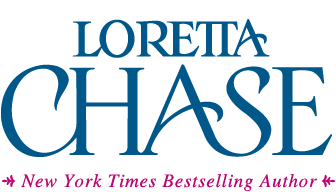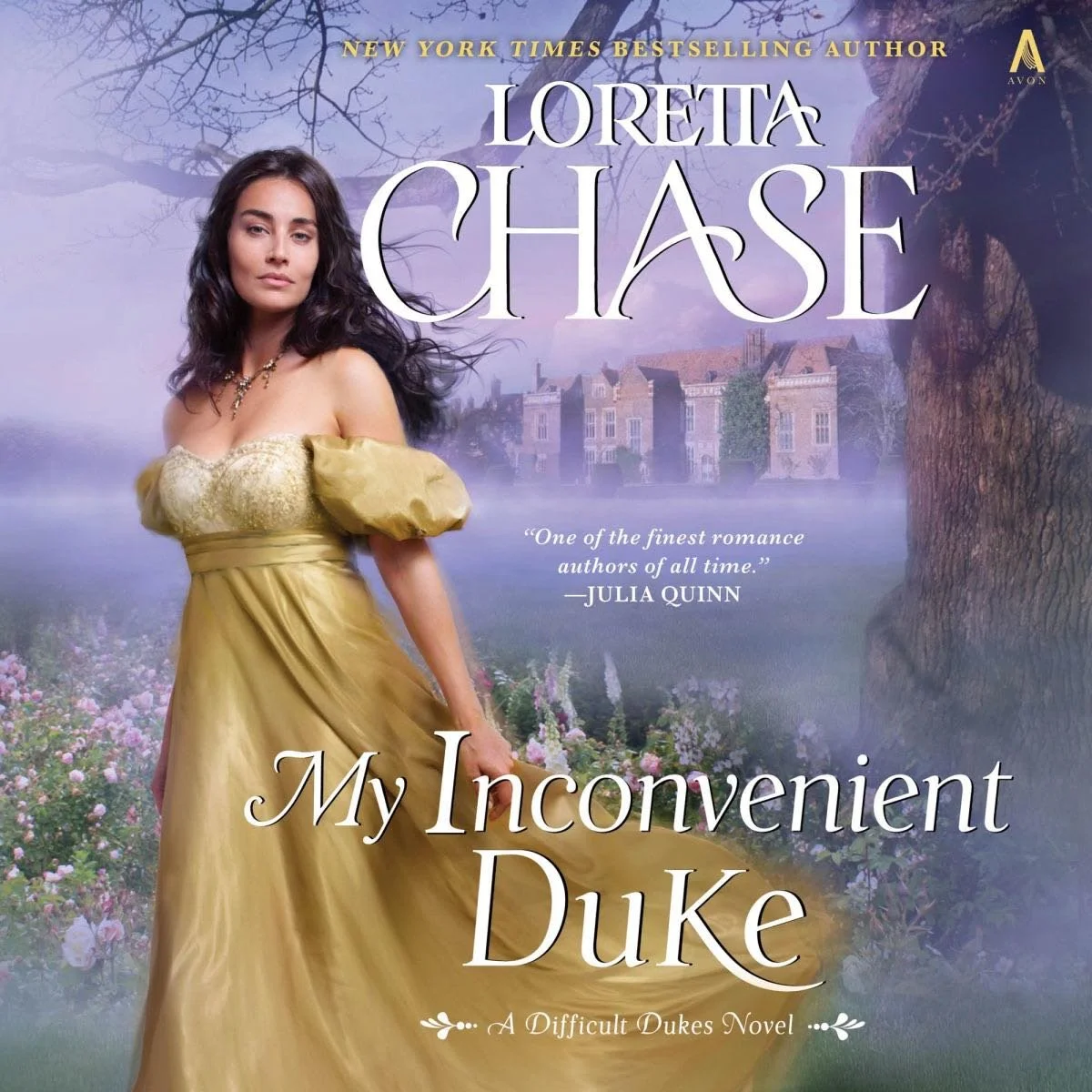We’ve got another audio deal for My Inconvenient Duke, this time for the U.S. and Canada.
Via Chirp’s free subscription service, the book is $6.99. This deal ends on 1 December 2025.
And while you’re on the site, you might want to take note of some other romance offerings for November, including historical romance author Joanna Shupe’s The Bride Goes Rogue and two contemporary romances by Sonali Dev: Incense and Sensibility and The Emma Project.





















