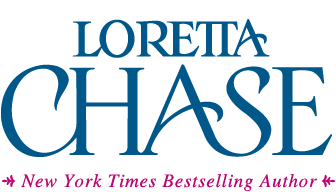Note: If you receive these posts via email and are unable to see the video, please follow this link to the blog.
Ready for lunch at Ye Olde Cock Tavern
Please brace yourself for some extremely nerdy history—and yes, let’s start by saying I can get a little obsessive about historical details.
For the most part, when writing my stories, I’m living in the past, via books (some of them quite old and crumbling) and online sites. Every book also requires me to consult several maps, from different years. Coordinating between the early 1800s and the 2020s helps me work out distances (not always clear on old maps) and helps me calculate travel times (via online tools + aforesaid crumbling books).
So, yes, I do my best to be accurate. But when I’m in London, I can’t resist checking: finding the places and making sure I got things right. There’s also the thrill of finding a building, for instance, that’s still there. It doesn’t matter if I already know it’s still there. I get excited, as I did the day I was walking alongside the Thames in Richmond, and saw, peeping out over the trees, the top of what I felt certain was Asgill House, aka Ithaca House, where Raven Radford’s parents live in Dukes Prefer Blondes. Yes, I knew it was in Richmond, close to the river—hadn’t I researched the daylights out of it? All the same, to stand in front of it and get a sense of the environment was a joy, which I shared with you in my Asgill House post.
Another place I knew still existed was the Cock Tavern, where Blackwood meets Maggie Proudie, in My Inconvenient Duke. It dates to the 1500s, though changes have occurred. The most startling one—and the one I forgot when I was standing in Fleet Street, baffled (this often happens, as I have no sense of direction)—was that it had moved across the street in the 1880s, fifty years after the time of the story. Then, in the 1990s, a fire destroyed the interior. It was rebuilt, using old photographs, but it does not look as it did in the 1880s, as you can see if you view some of the images at the London Picture Archives.
What it looked like in 1832 is anybody’s guess. I suspect that the sort of layout we see in the 1880s (Image #3) isn’t completely different from the 1830s. It very likely would have had boxes (in the U.S. we call them booths) similar to those in Image #4, a Thomas Rowlandson print of 1800, of another tavern on Fleet Street, either the Rainbow or the Wheatsheaf.
Another, much more elusive location was the site of the Holland Arms, which became the Lovedon Arms in the Blackwoods’ story. I knew that the inn no longer existed, but I wanted to find where it used to be, an interesting challenge in the Kensington High Street. As mentioned in my notes to the book, the Holland Arms was also referred to as the White Hart and the White Horse in some sources.
Image #1 shows it as the White Hart on the travel map in Cecil Aldin’s The Romance of the Road. Image #2 is an 1832 map of the area of Kensington where Blackwood and Alice search for Ripley. The 1827 map in Image #3 pinpoints two locations: the Holland Arms/White Hart/White Horse to the left and the toll gate to the right. #4 is the Holland Arms as it appeared in Leigh Hunt’s The Old Court Suburb (1855). #5 and #6 show where it stood. That’s me, looking triumphant, once I felt sure this was the place. Image #7 is the Kensington tollgate. And #8 was the big surprise. I kept looking at the building and wondering if that had been a tollgate. After double and triple checking the location, I feel reasonably certain that this was site of the Kensington tollgate. I know the gates were abolished in 1865. However, I don’t know if the toll-keeper’s building survived. Is this the original building, renovated? Another building erected on the site? What’s its current function? More sleuthing required.









































